Gallery
Various stages of timber frame construction.
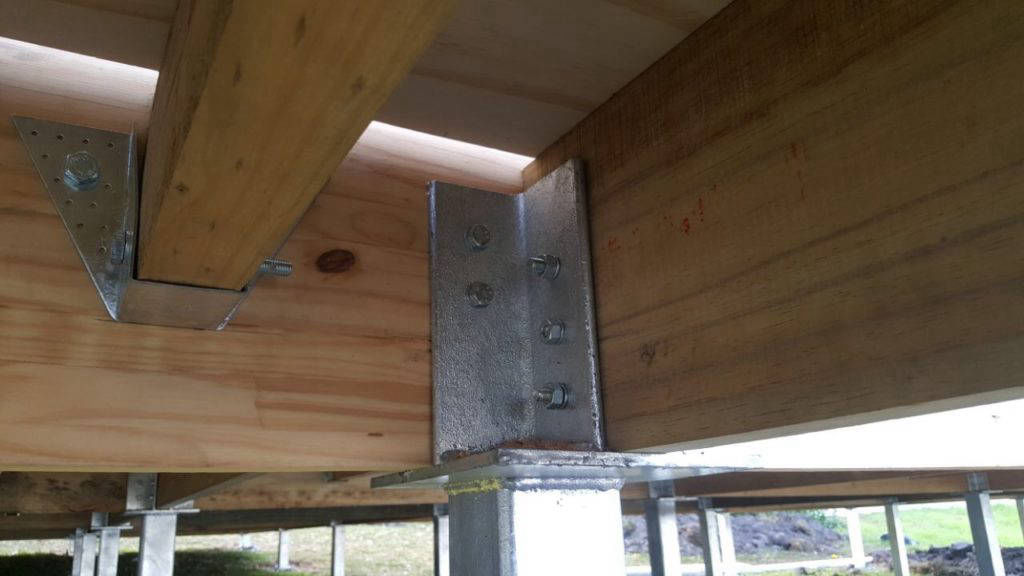
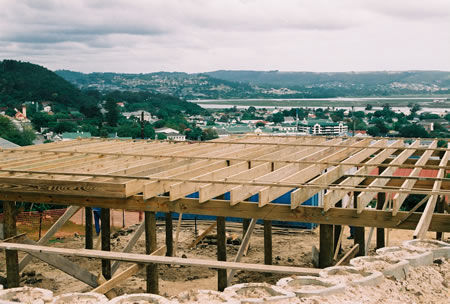
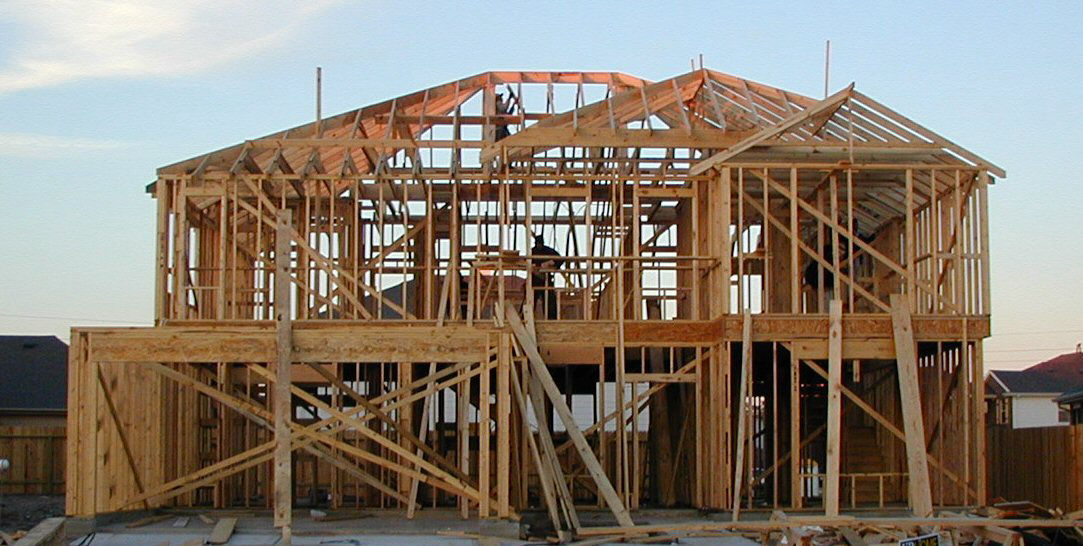
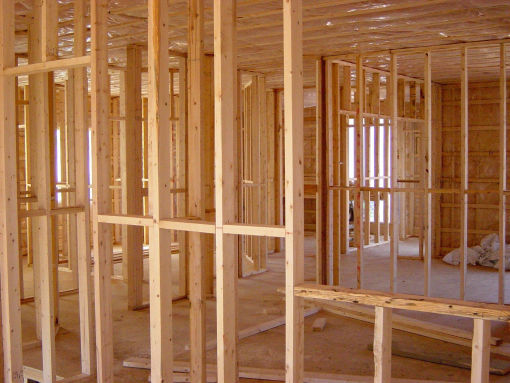
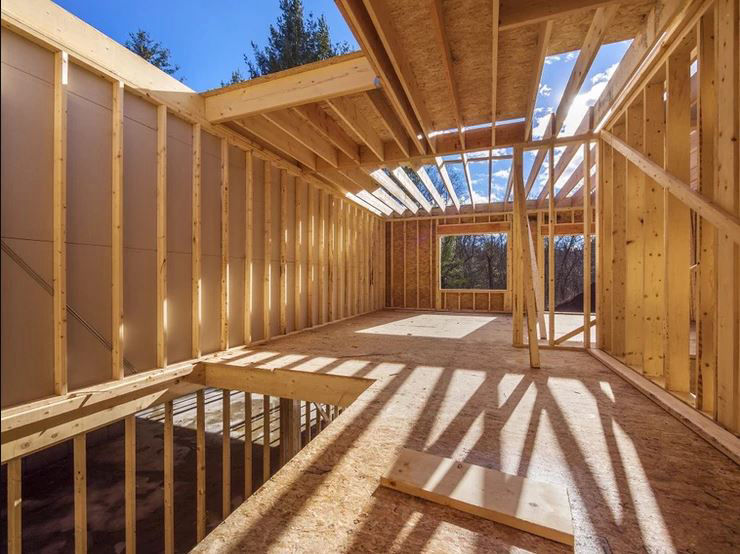
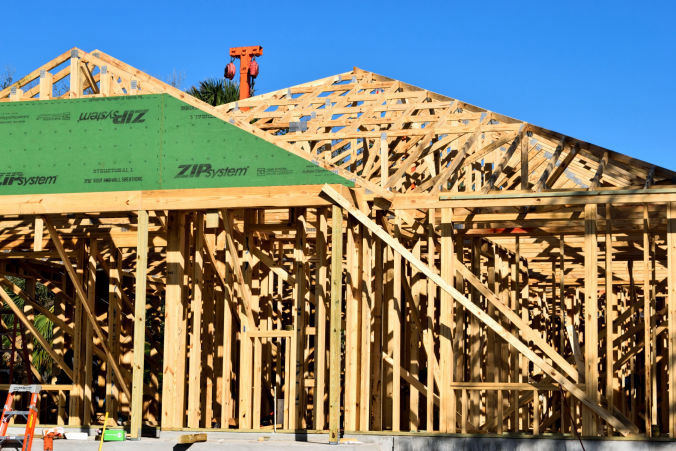
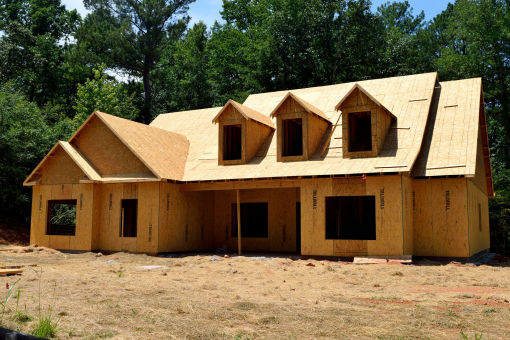
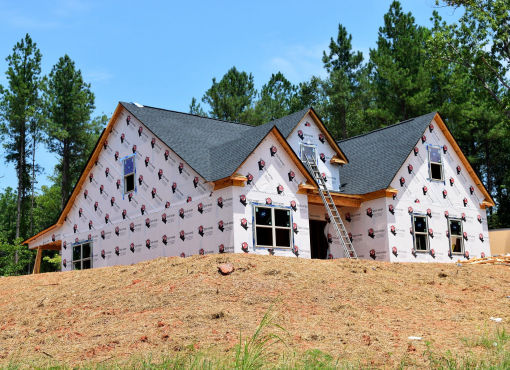
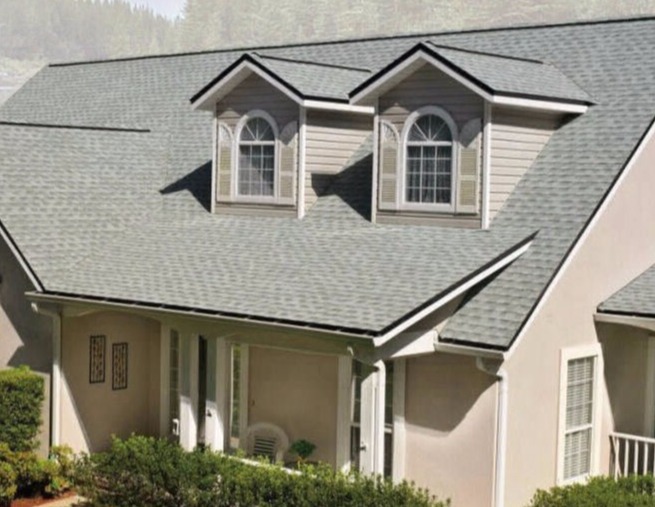
At Wickfords we strive to construct perfection in the form of a house. By using timber for the main framework and foundation in combination with other recyclable materials for insulation, flooring, wall covering and roofing, we aim to build a house that does not have a huge impact on the environment and at the same time offers luxurious living.
All our building materials, fixings and fittings are of the highest quality and as most of the work is done by our own teams we can offer a guarantee of 5 years on all our work.
The uPVC doors and windows as well as kitchen cupboards and build-in wardrobes are outsourced to reputable manufacturers and sub-contractors. This allows us to maintain high standards and have consistent supply thus enabling us to install everything on time.
Our in-house plumbers and electricians are doing all the necessary plumbing and electrical installations.
By making use of only the best materials and reputable suppliers we are able to offer a minimum 5 year guarantee on all our completed homes. Most of the items used to build carry a longer manufacturers warranty which we will provide to the first home owner.
All the latest futures are included in the our standard homes. From a CAT 6 wired network, solar systems and under floor heating to whole house water filtration systems and very low maintenance costs. We can even include a robotic lawnmower that will keep your grass neat 365 days a year!
By making use of the correct insulation material in various areas your home will be cool in summer and warm in winter. Additionally most of the heat needed to heat water or the house itself, is provided by the sun and or wind. A pellet boiler stove or boiler fireplace can also be added to provide heat.
Timber frame construction methods have been in use for more than 600 years. Over the years the methods of construction have changed because new materials became available but the principle stayed the same.
Timber frame buildings are built to last, which means that many historic timber-framed structures are still in use today. Many other cultures worldwide capitalized on this building method. Ancient stone temples, such as Stonehenge, employed joinery details similar to today’s timber framing wood structures.
In India, timber frame construction dates back to 200 BC with teak timbers that were shaped and connected with simple joinery and bamboo pegs.
Japanese builders also discovered the strength and dependability of working with wooden joints and fibrous timbers.
People are skeptic when you tell them that their house will be constructed from wood. The first question they ask is: "What about a fire?" - I will answer these questions further down the page.
By making use of wood for the main frame and using responsible sourced finishing materials, the end result is a house that has a negative carbon footprint.
As it has very good insulation, a solar system and/or a wind turbine as well as grey water recycling systems as standard, the running and maintenance cost of such a house is very low.
All the timber used in the house is sourced from sustainable plantations and sawmills.









| Questions | Comparison |
|---|---|
| What are the difference in carbon emissions? | A Timber Frame house has a negative carbon footprint - it removes 800 kg of CO2 per m³ timber and is ± 70% recyclable. 1 m³ wood stores 1 tonne of CO2. Carbon footprint for building a new brick house = 56 tonnes. The average CO2 emissions for clay brick manufacturing is 232.25 g of CO2 per kg of brick for natural gas fired kiln |
| What about noise? | Timber frame walls, floors, ceiling and internal walls all insulated. This not only improves sound proofing, but also the thermal efficiency of the entire structure. Bricks and mortar are more dense and can have better sound insulating properties than timber. |
| What about a fire? | Timber structures will still be robust and will char long before they fail. It is also much easier and faster to repair after a fire. Masonry and steel materials will crumble and bend at high temperatures. Depending on the structural integrity, whole walls might have to be rebuild after a fire. |
| Durability | With the proper wood preparation techniques and regular maintenance a timber home can last 100 years or more. Maintenance on a Wickfords timber frame house - 200m² - is ± R 3500 per year - this includes painting the outside every 15 years Brick can be expected to last for the life of the house - 100 years or more with the proper maintenance. Maintenance on a brick house - 200m² - is about R 9000 per year. This includes painting every 10 years |
| Home Loans | Both construction methods are financed by all major banks |
| Environmentally friendly | Timber frame = YES Brick house = No |
Website was built with Mobirise web template